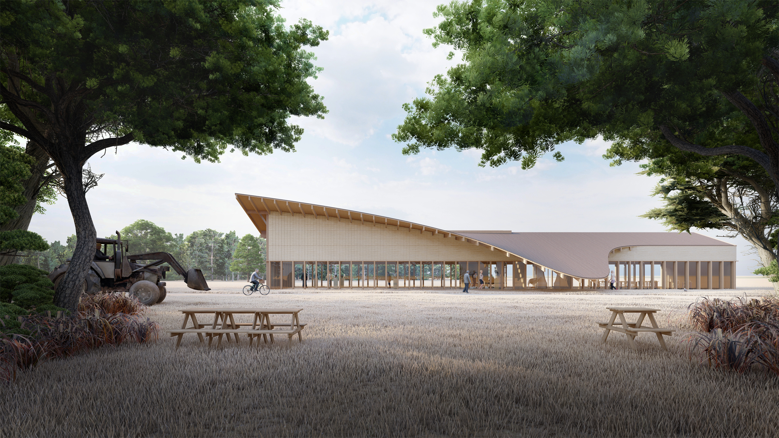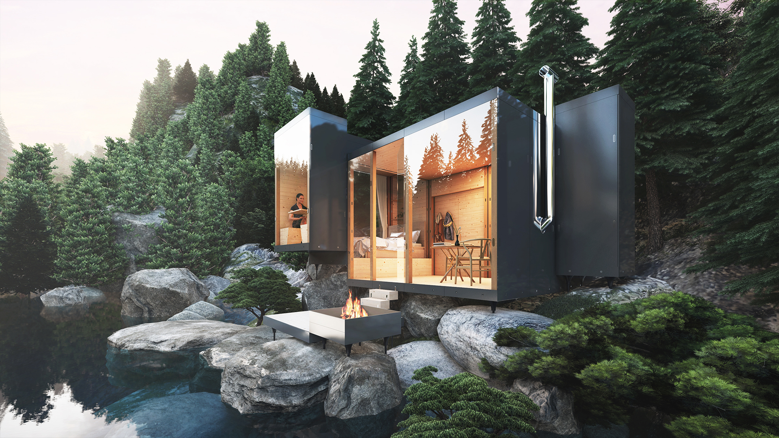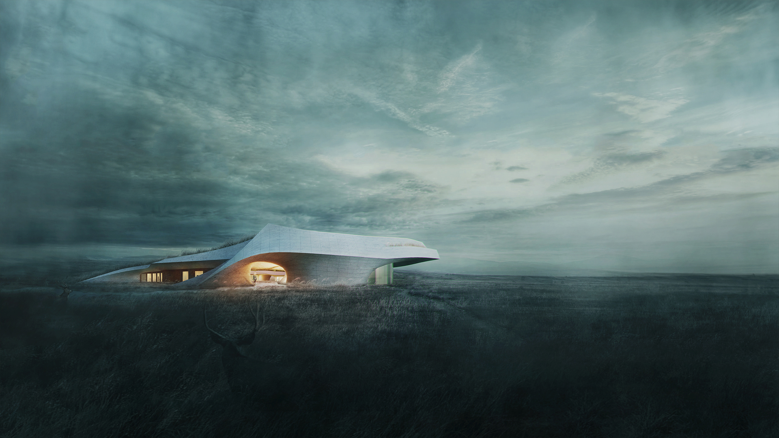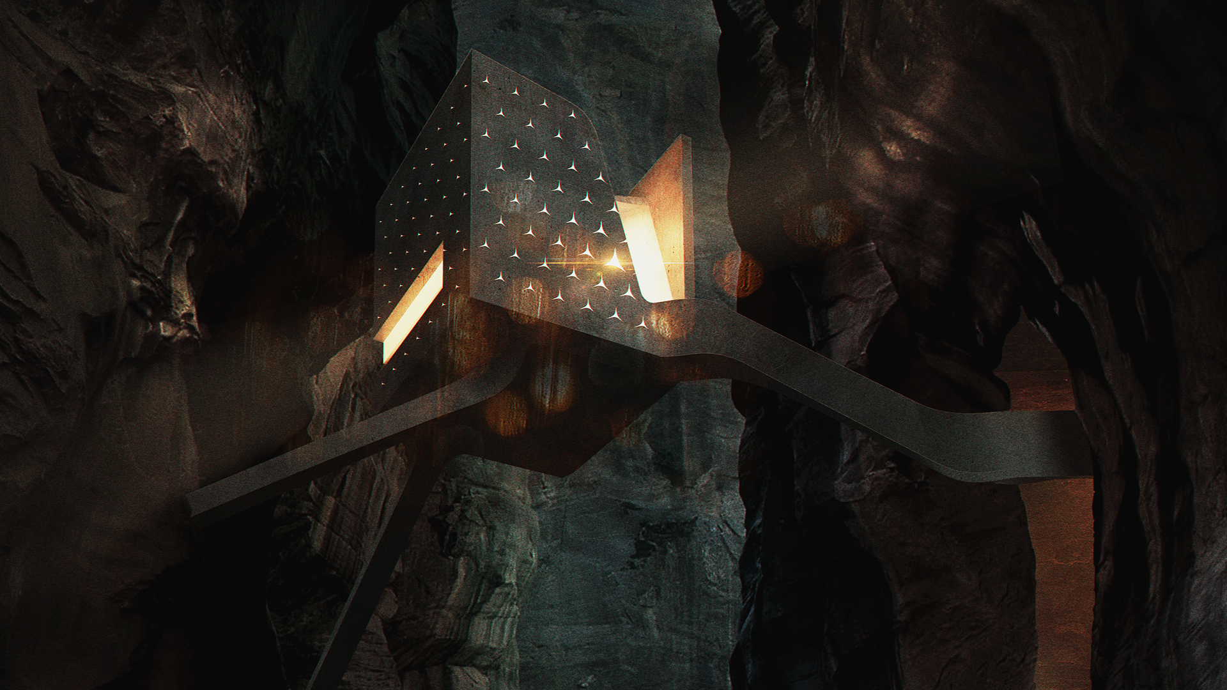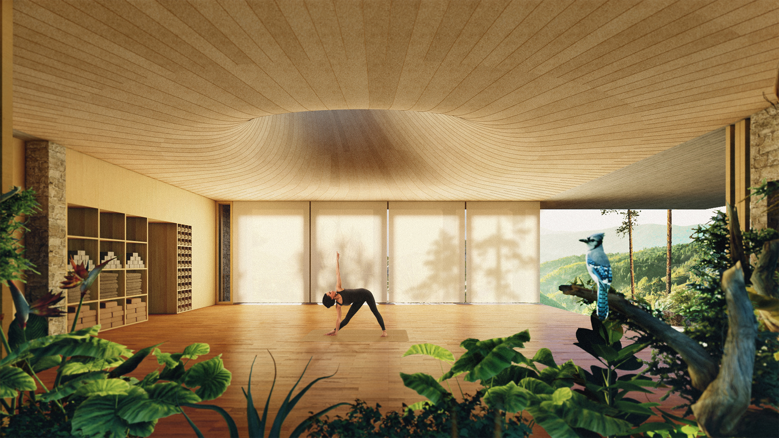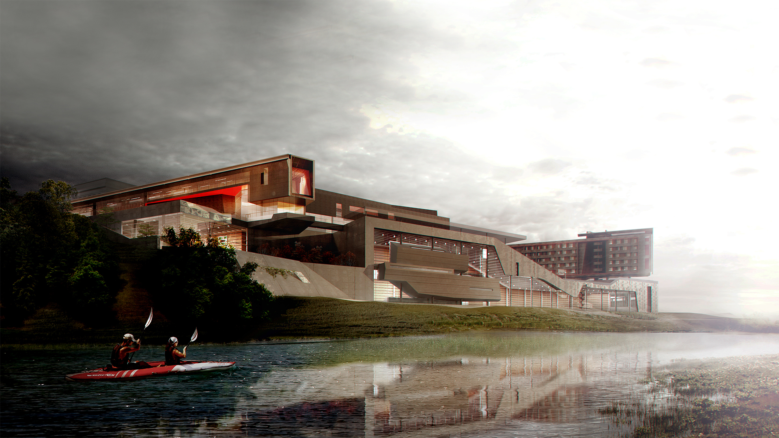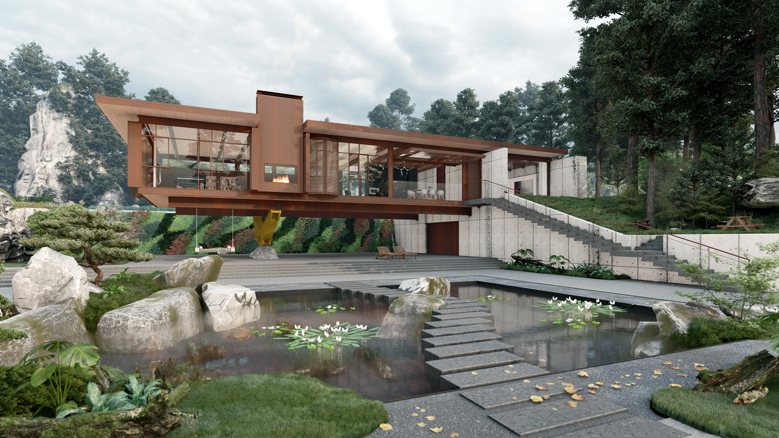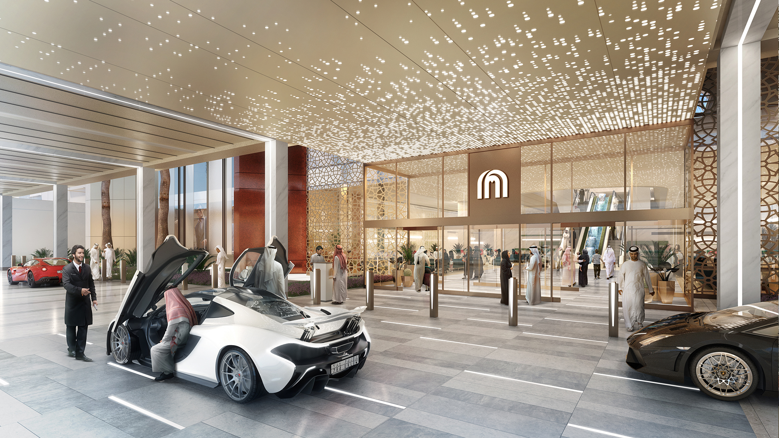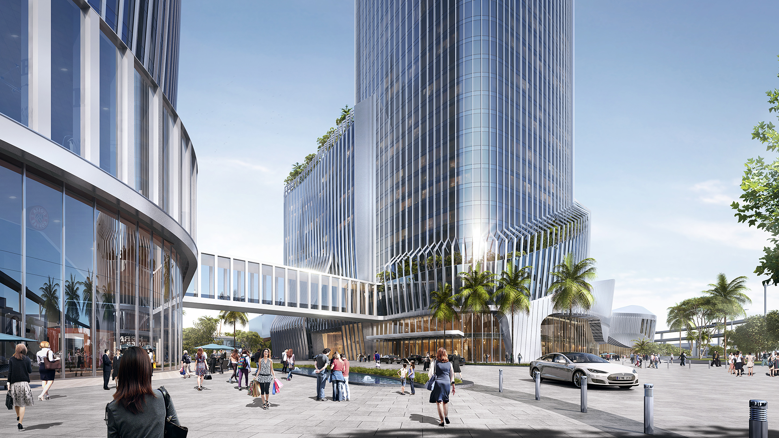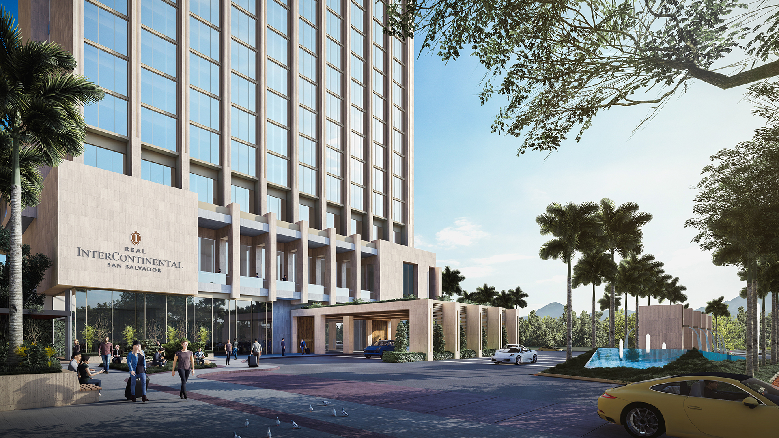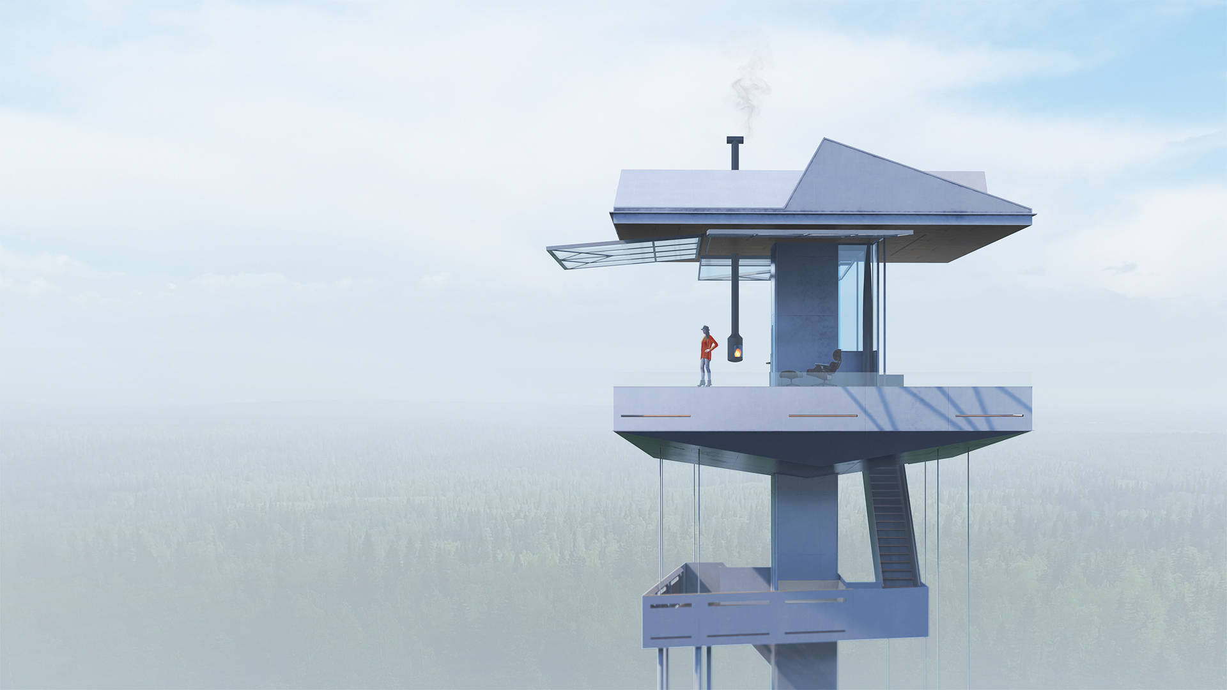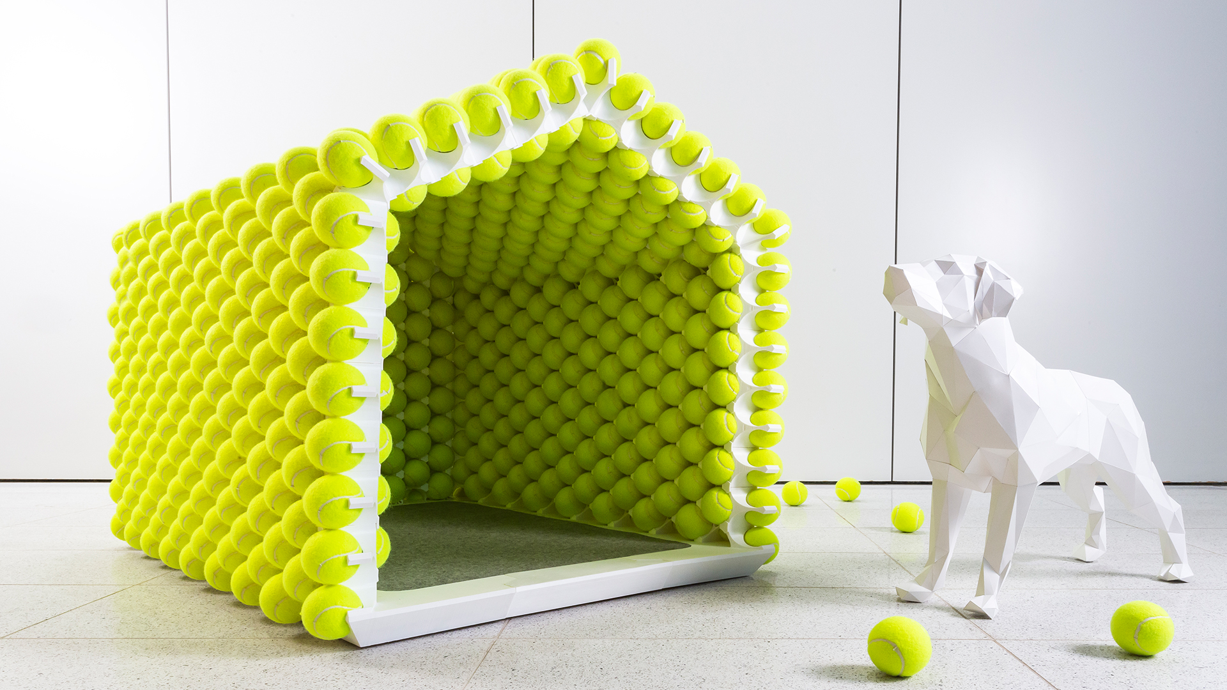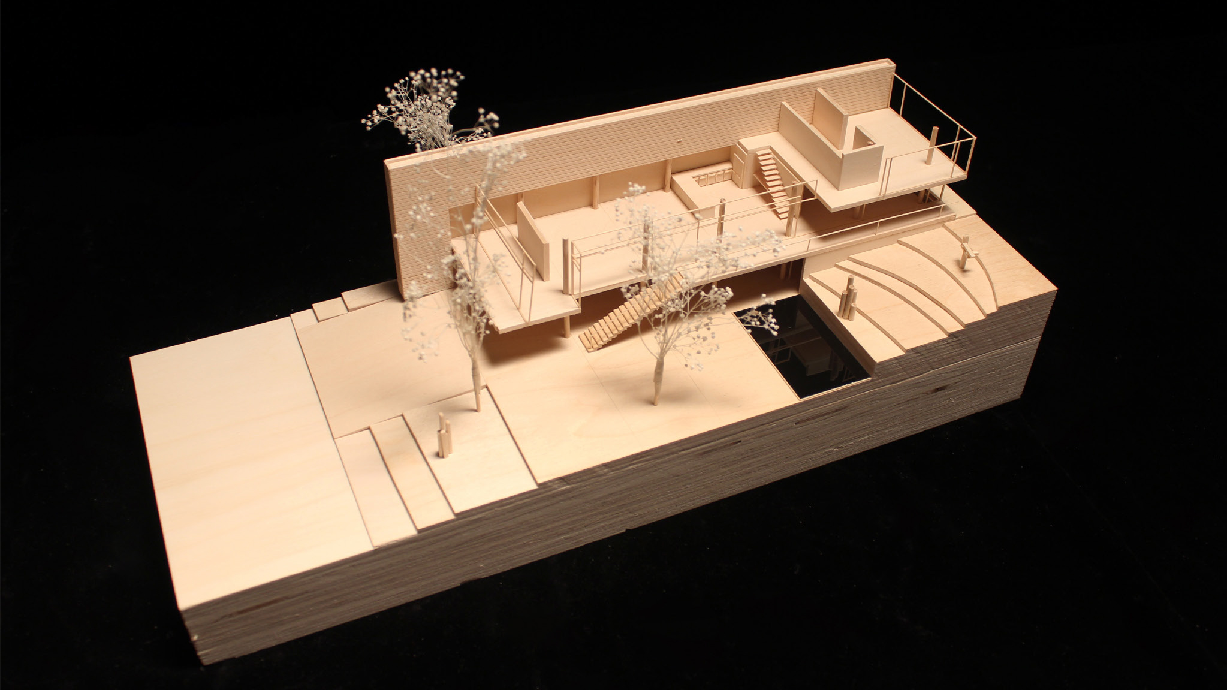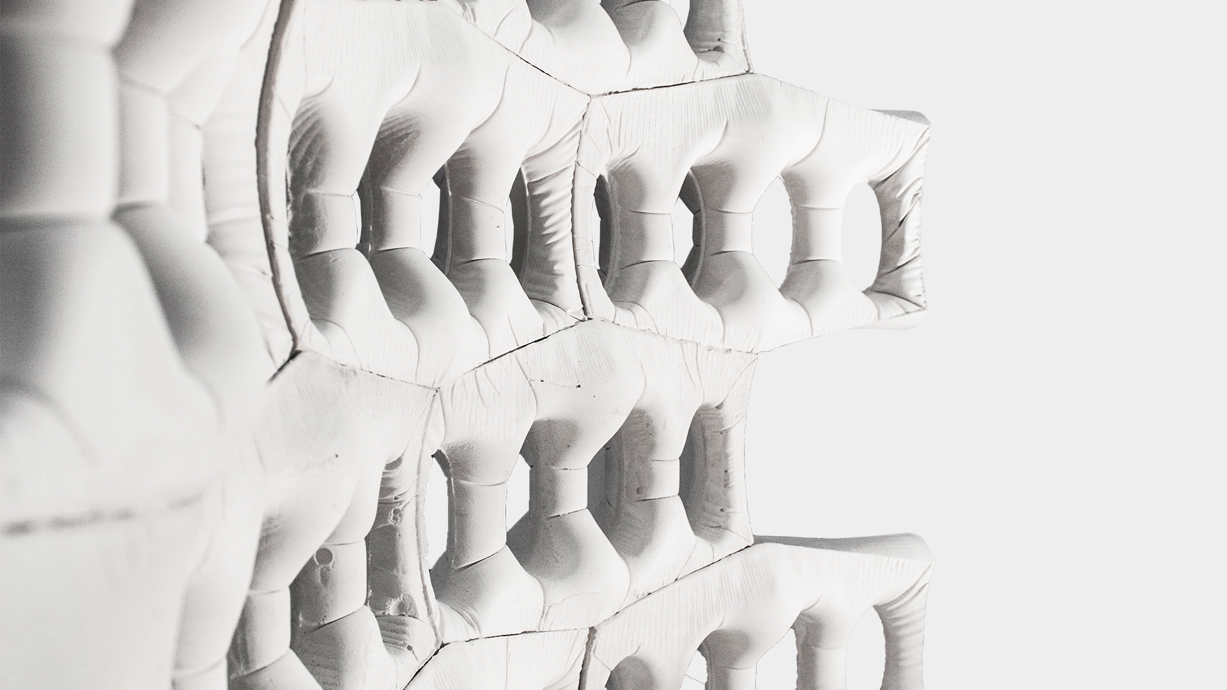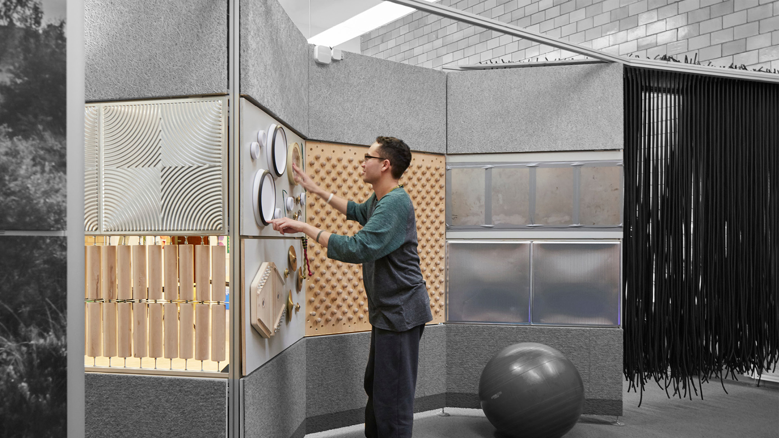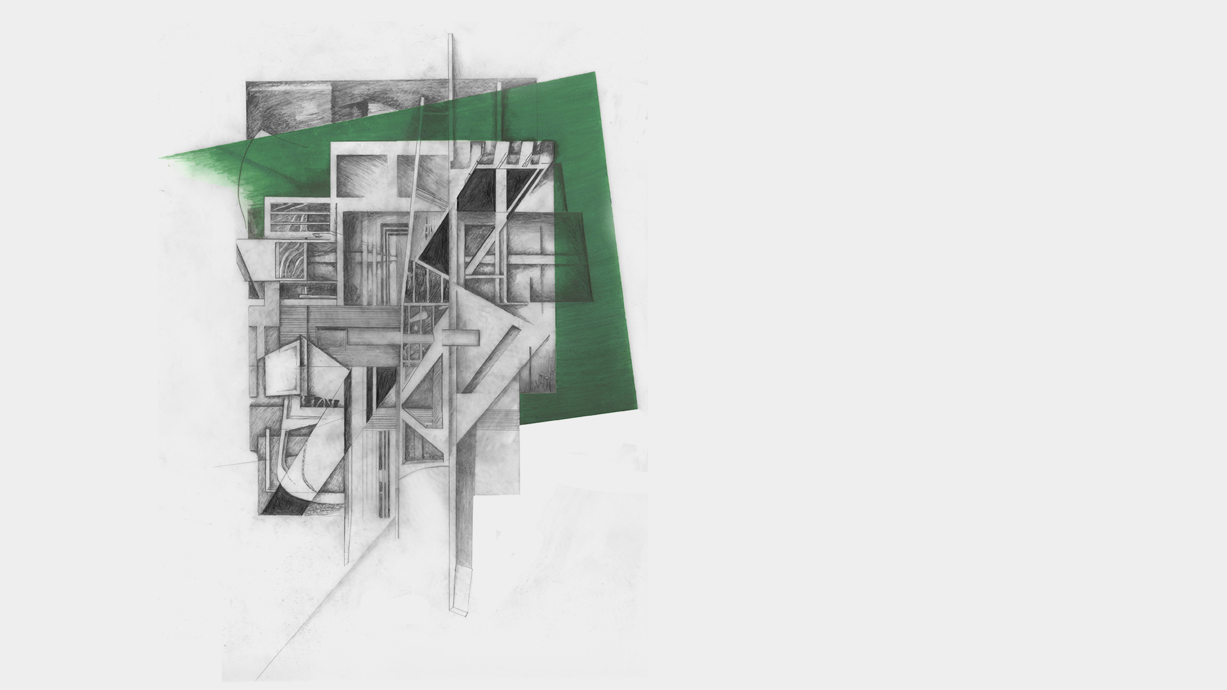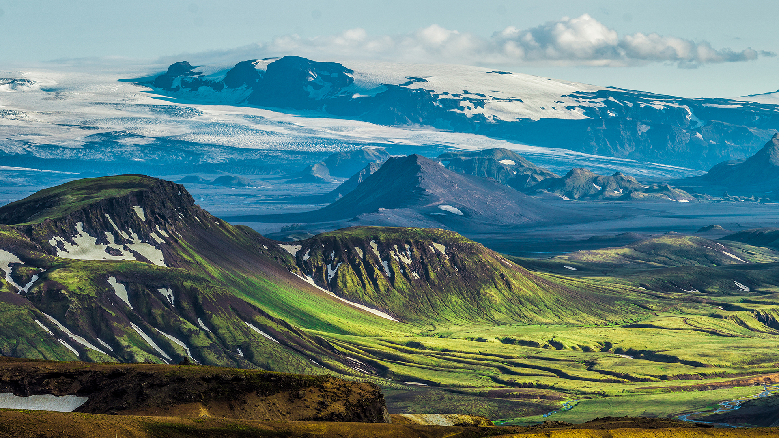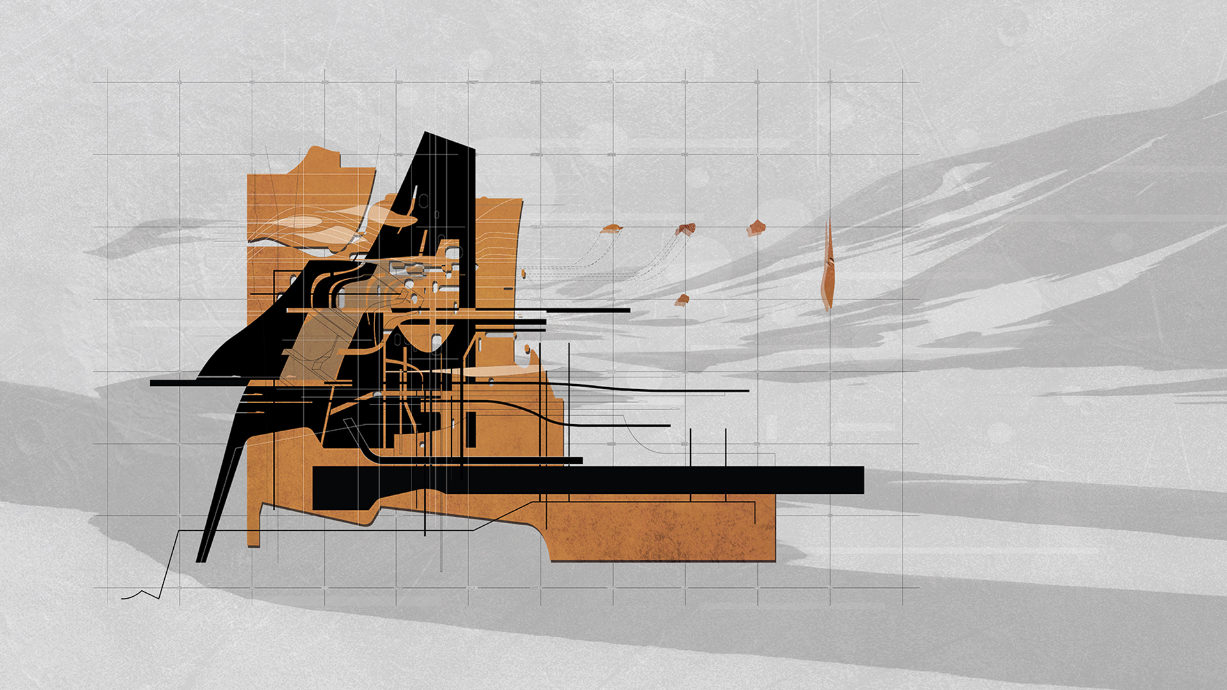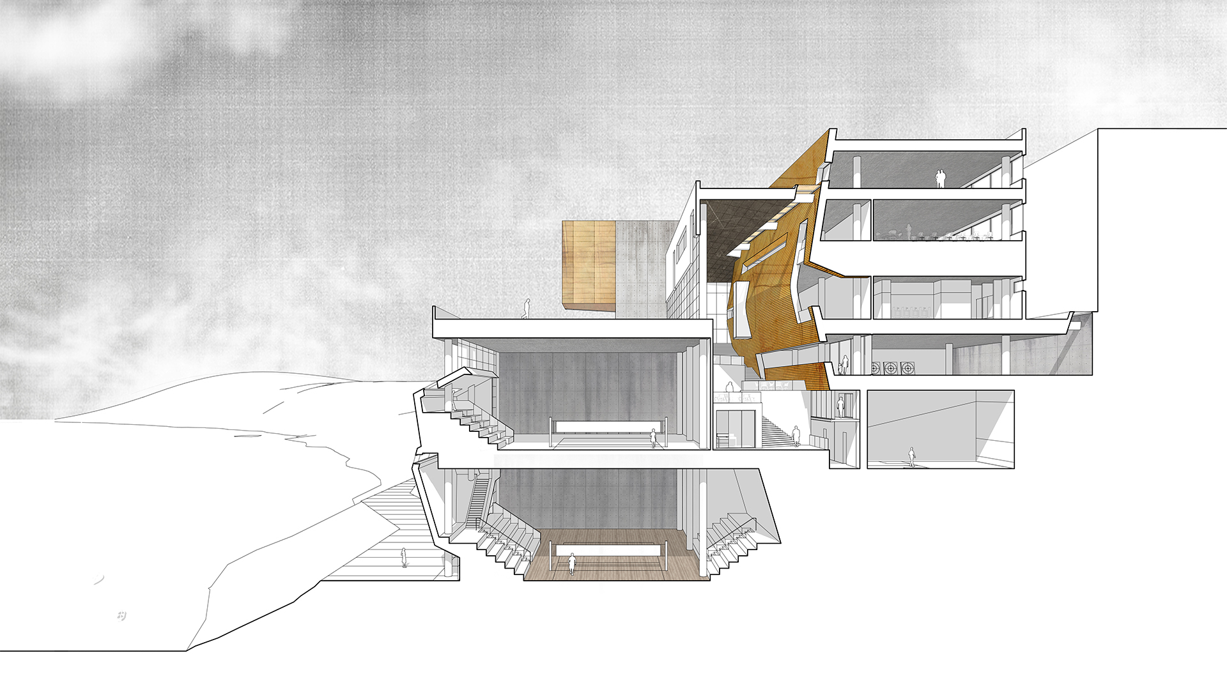
Fort Worth YMCA & Hostel, Fort Worth, Texas
Bluff is a landscape typology that developers in sprawling cities avoid due to construction cost, leading to a
disconnected city. This proposal aims to stitch the river into the urban landscape, making it an experience of a city,
breaking the boundaries as rivers are known for in sprawling cities.
Urban Bluff, a catalyst that extends and transforms the urban grids toward a challenging natural landscape.
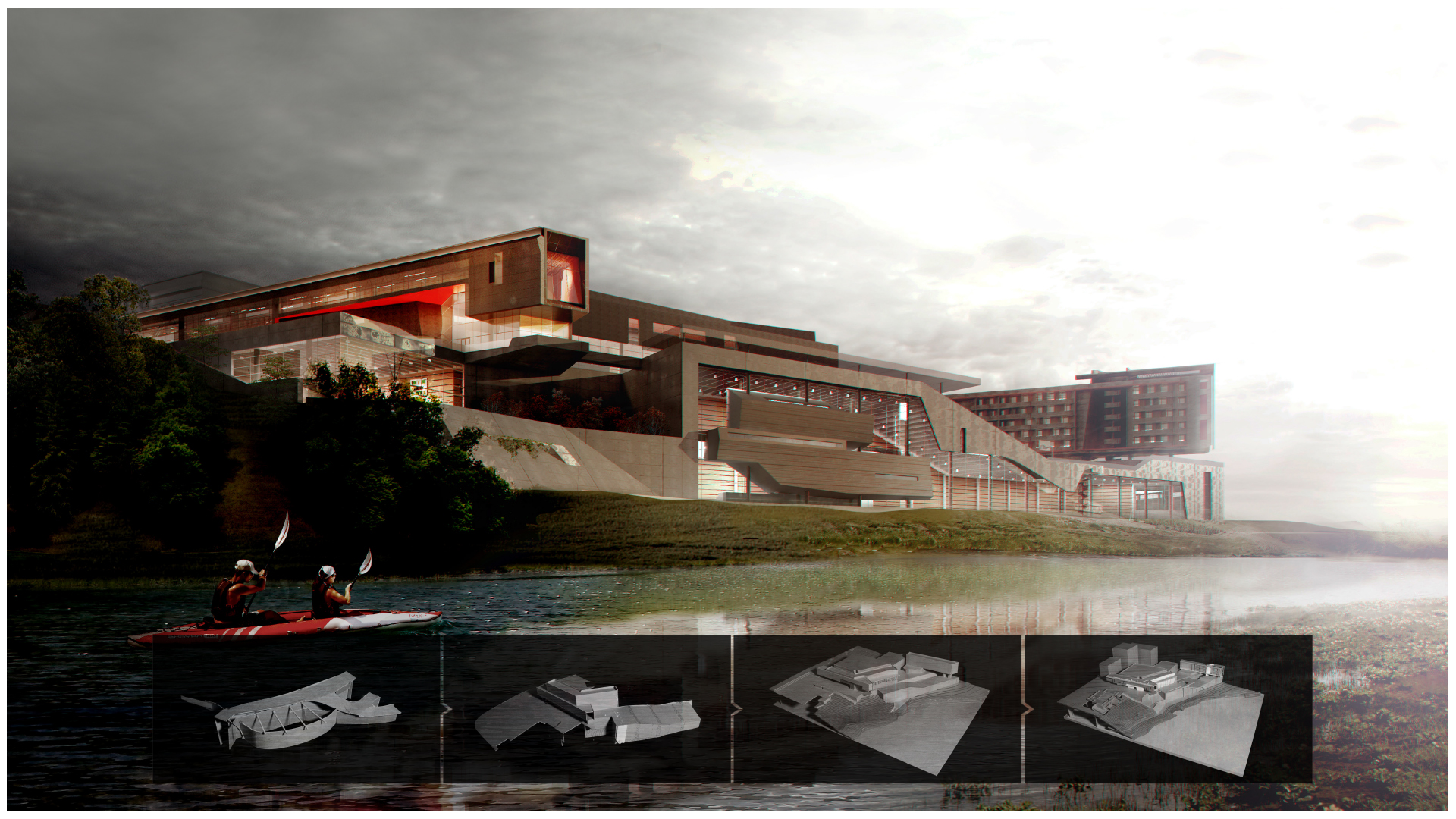
The programs include big and small sport courts that cascading down toward the river. Users can reach the waterline by going through the building programs from the inside or on the outside green spaces. Two horizontal building blocks on both end of the project are visually serving the purpose of leading people toward the river.
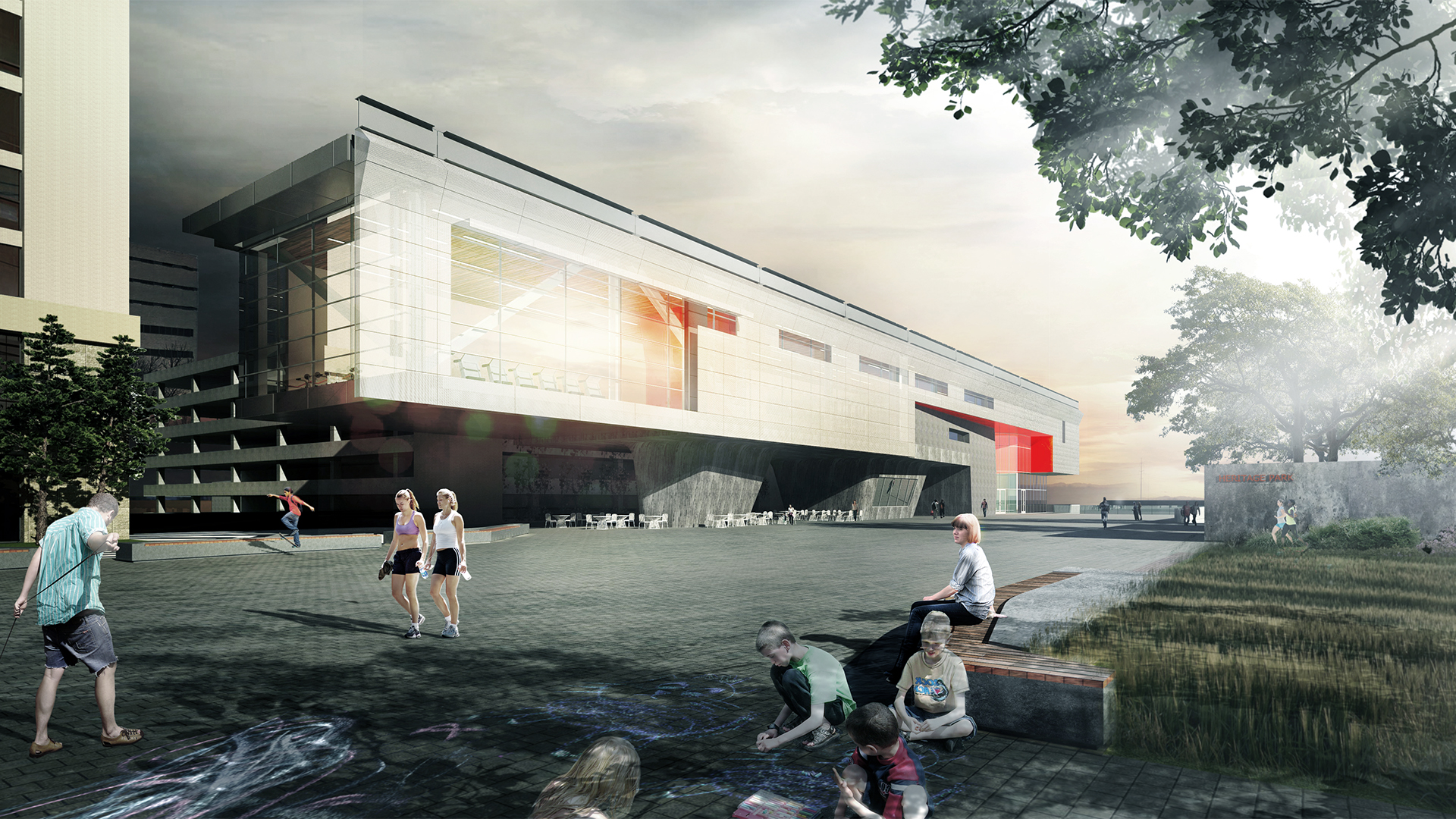
The path toward the river is banked by a visually interesting building facade showing gymnastic activities on the inside. This move also creates a public plaza with the existing forest park on the opposite side for events.
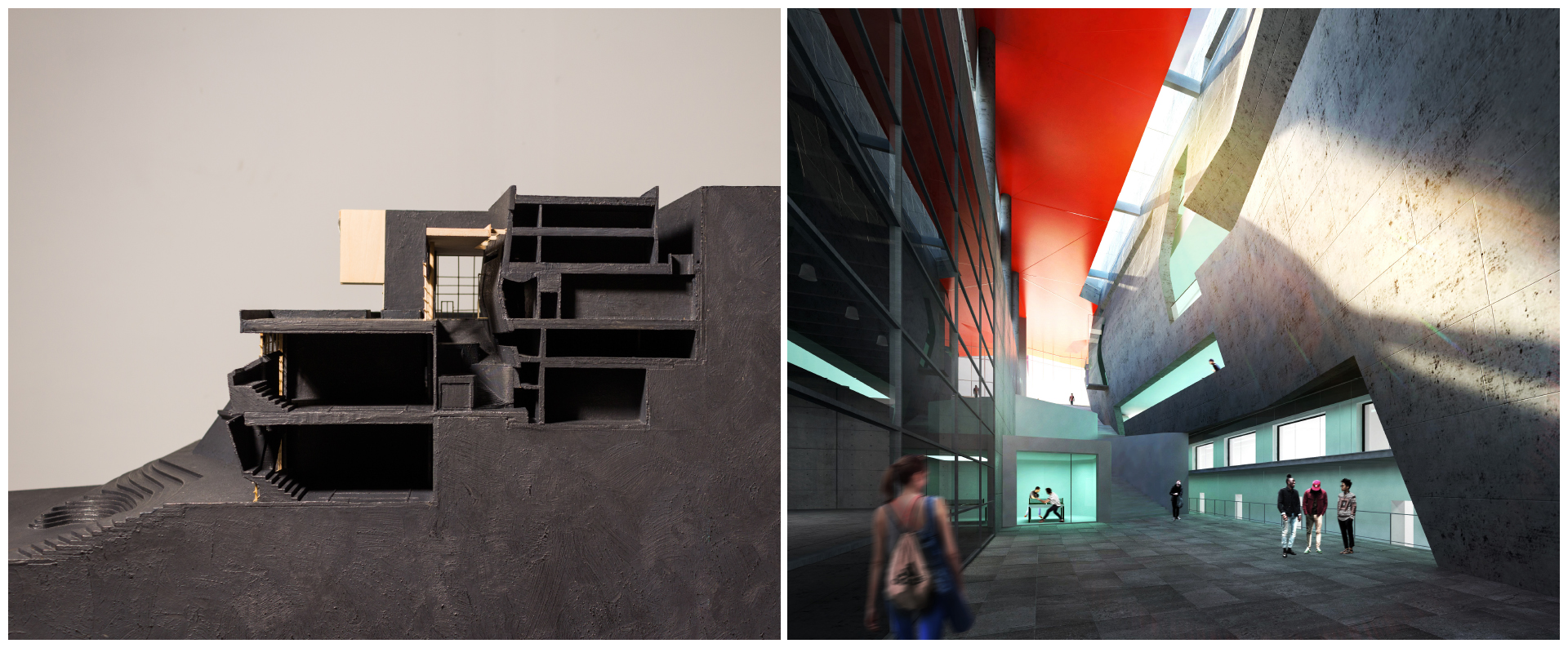
Cross-section showing how programs are organized to answer to the slope of the site.The public atrium allows and leads visitors throughout the site. Smaller and support programs such as toilets, locker rooms, indoor archery and raquet courts are compact into a sculpture form that visually creates a canyon-like atrium that is carved out to allow public movements.
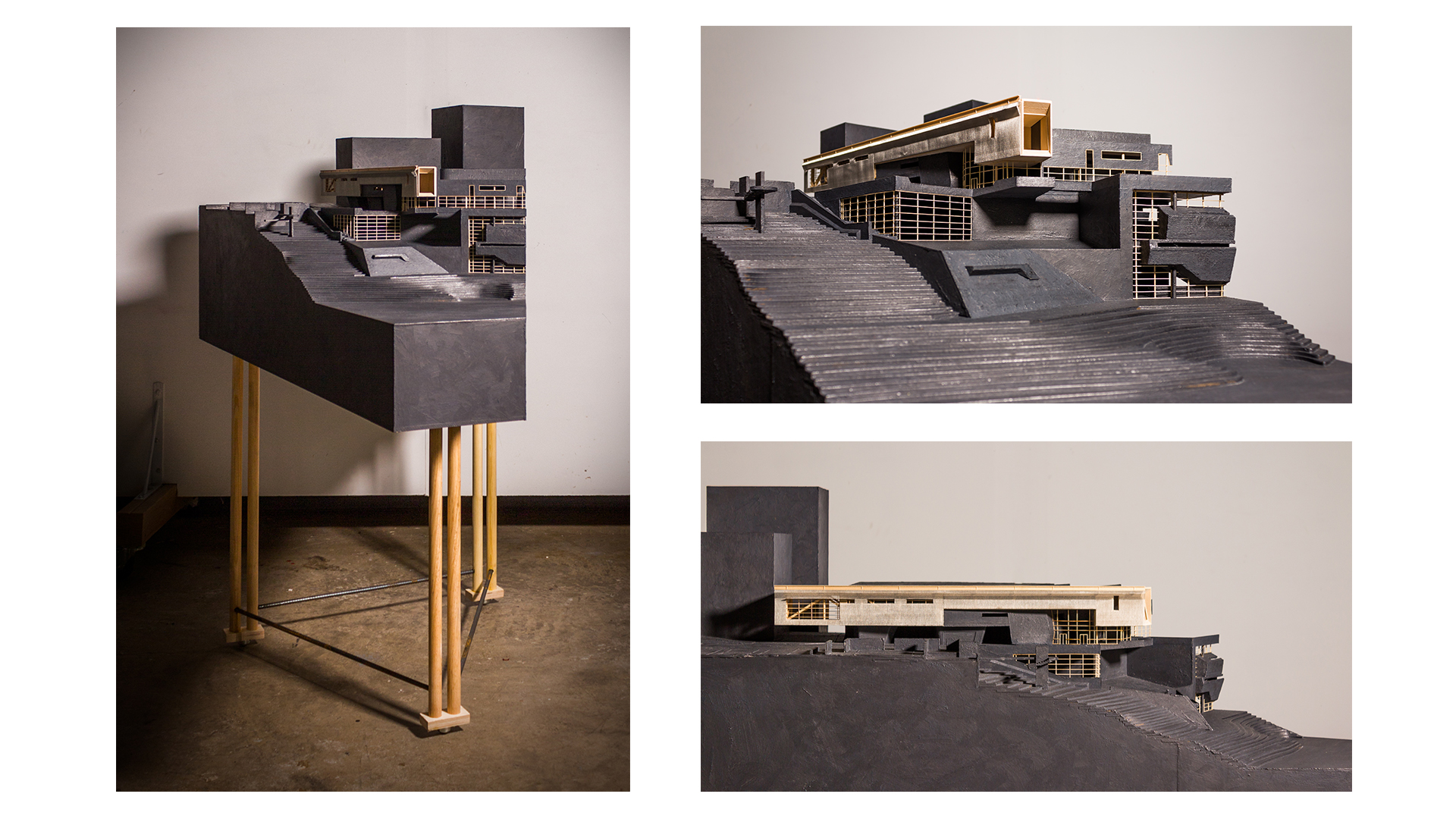
A sectional model were created to shows how one can exit the city grid and head toward the waterline using the new building. The model is designed to be building with chipboard then painted a layer of white acrylic mixed with graphite charcoal. This layer of paint is then polished to create a metallic look. The lighter and floating portion of the building is shown through the craft of basswood.
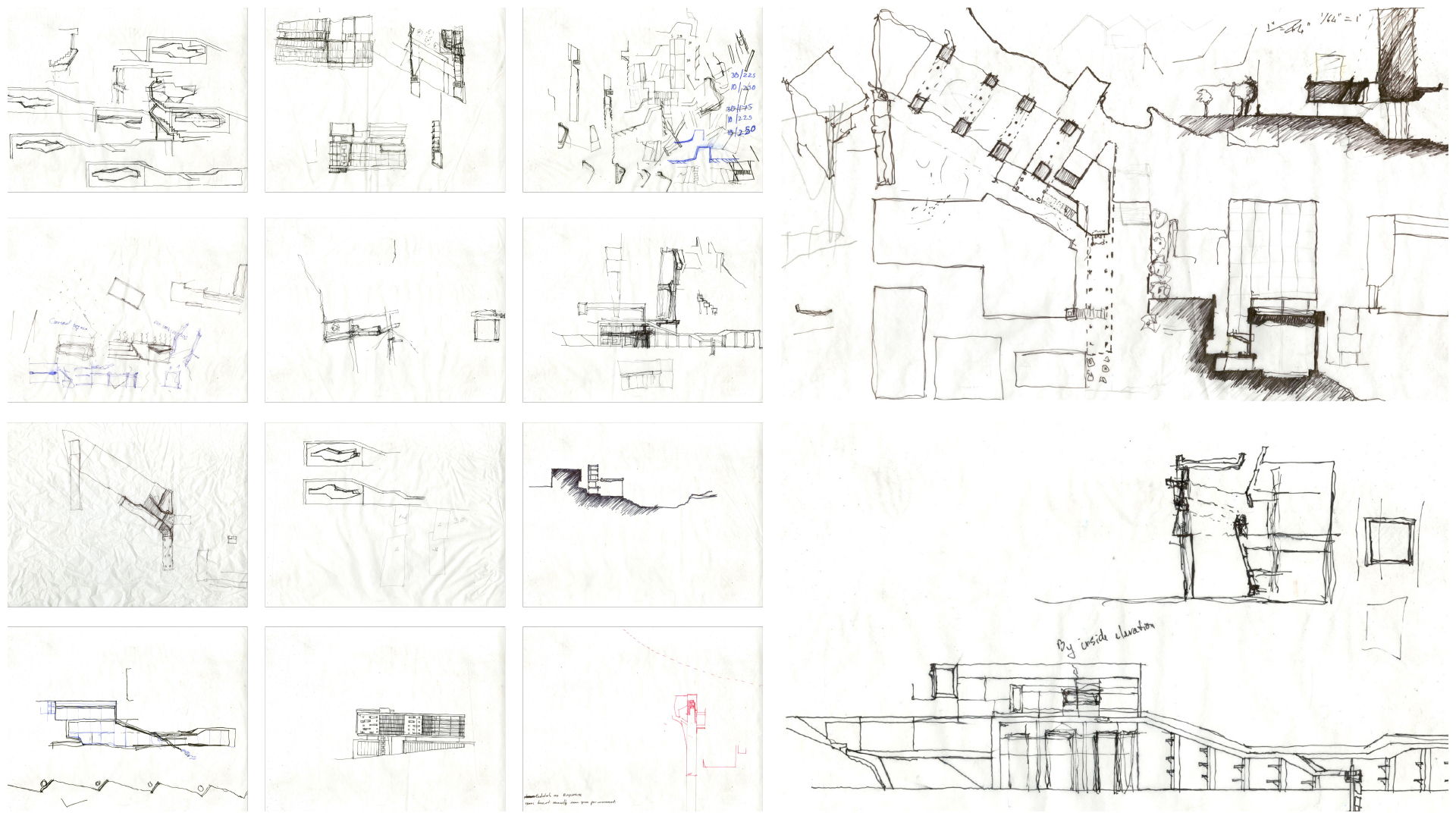
Study sketches.
